| |||
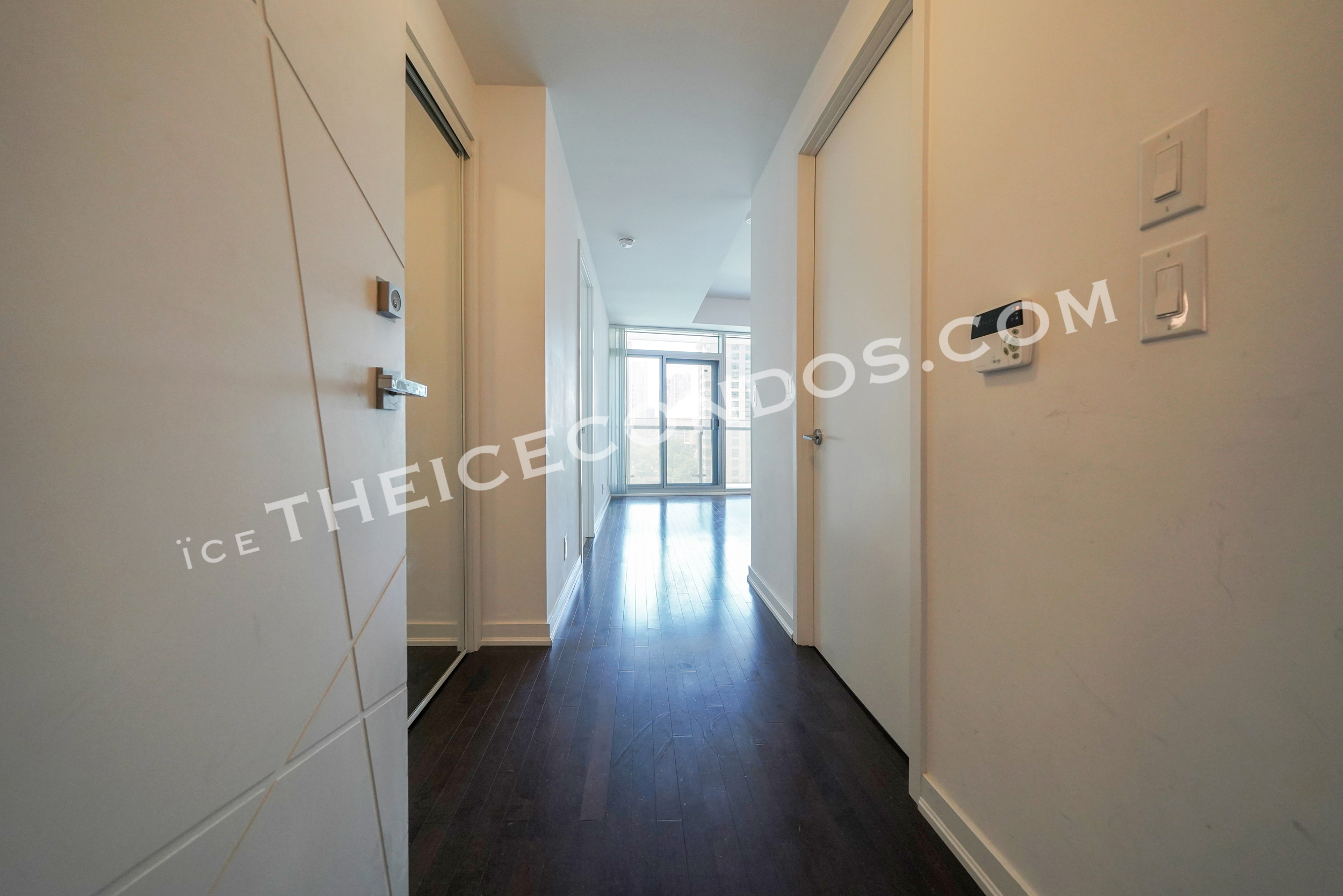 |
Entry |
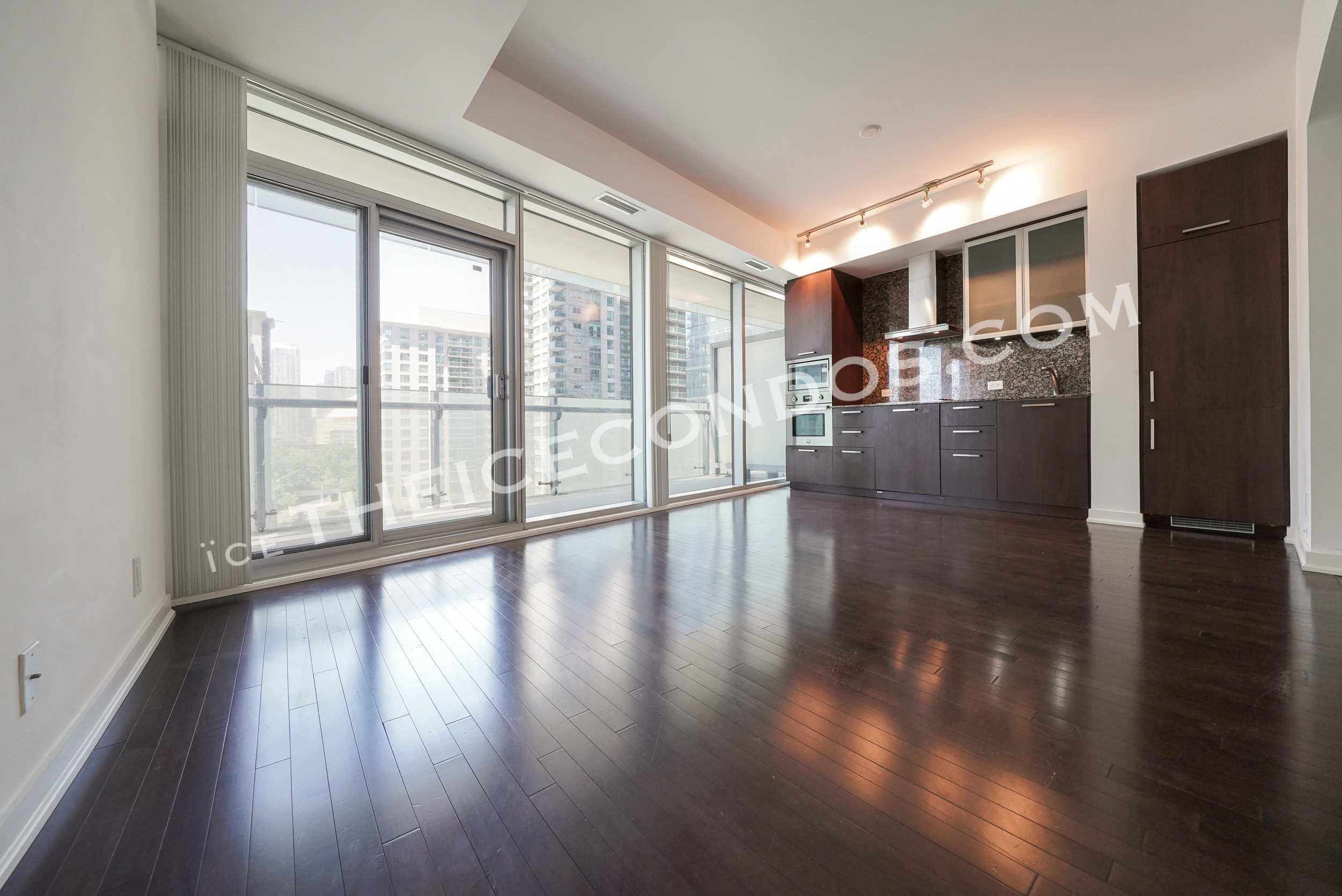 |
Living / Dining Area |
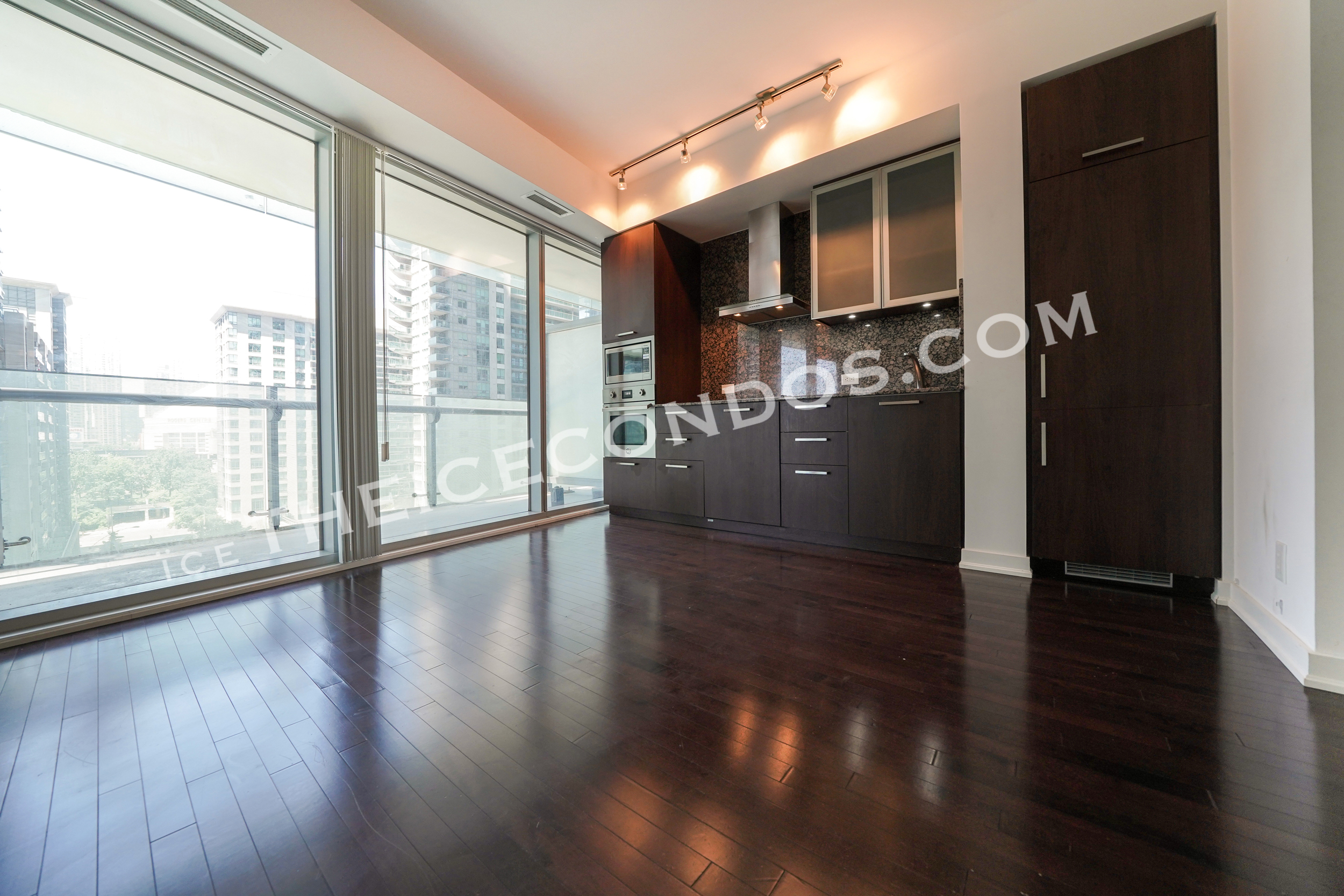 |
Kitchen / Dining Area |
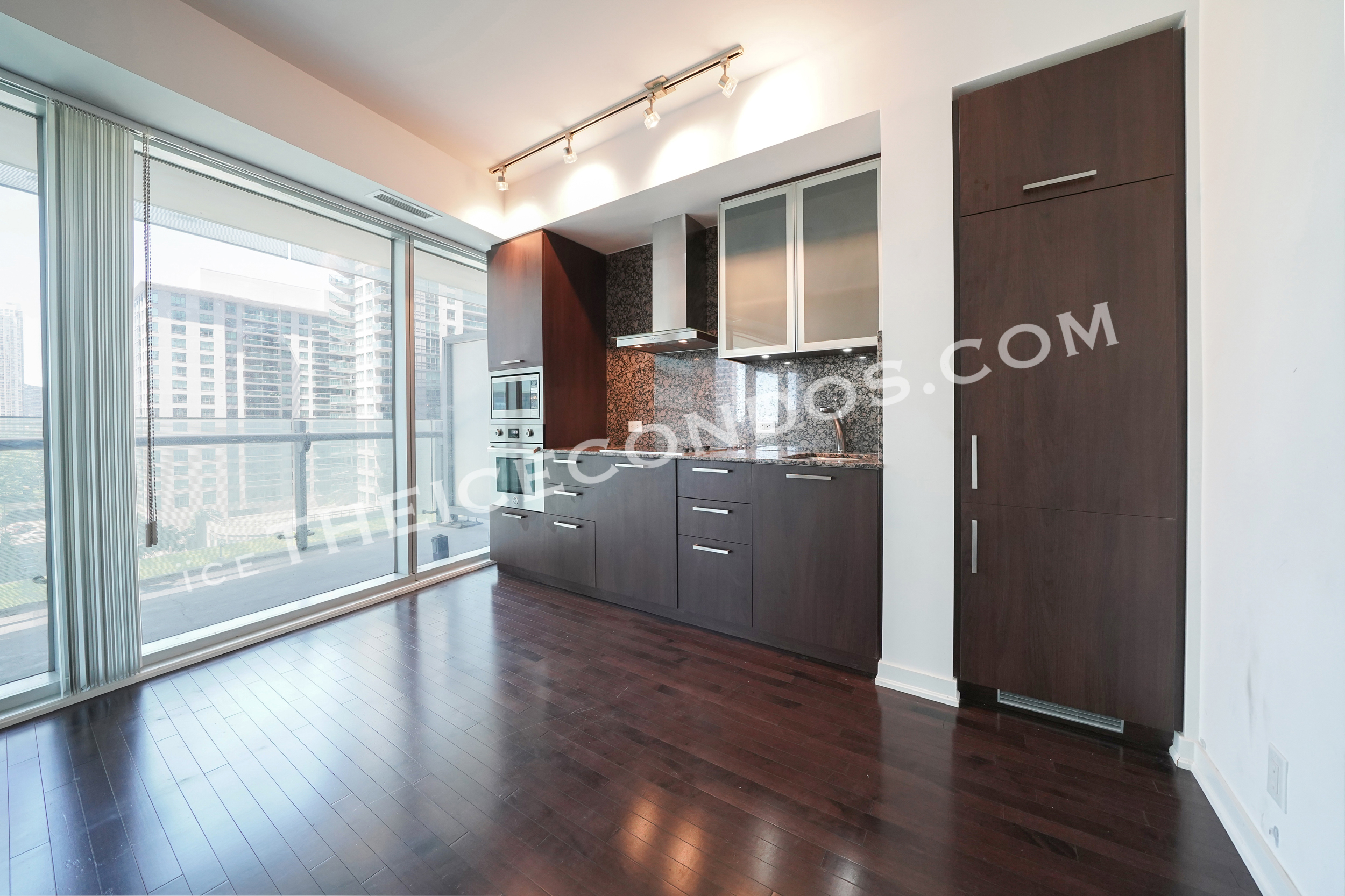 |
Kitchen |
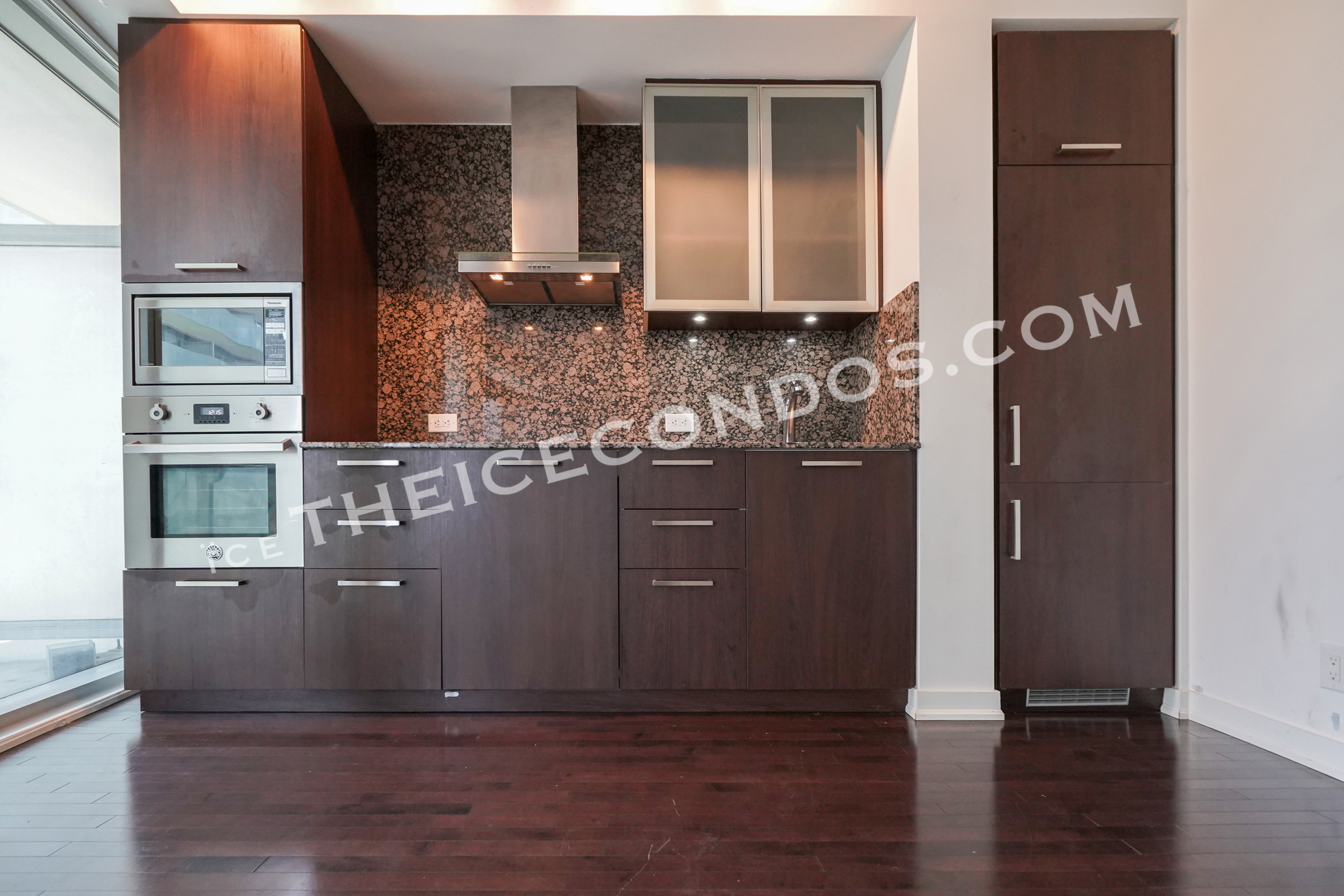 |
Kitchen |
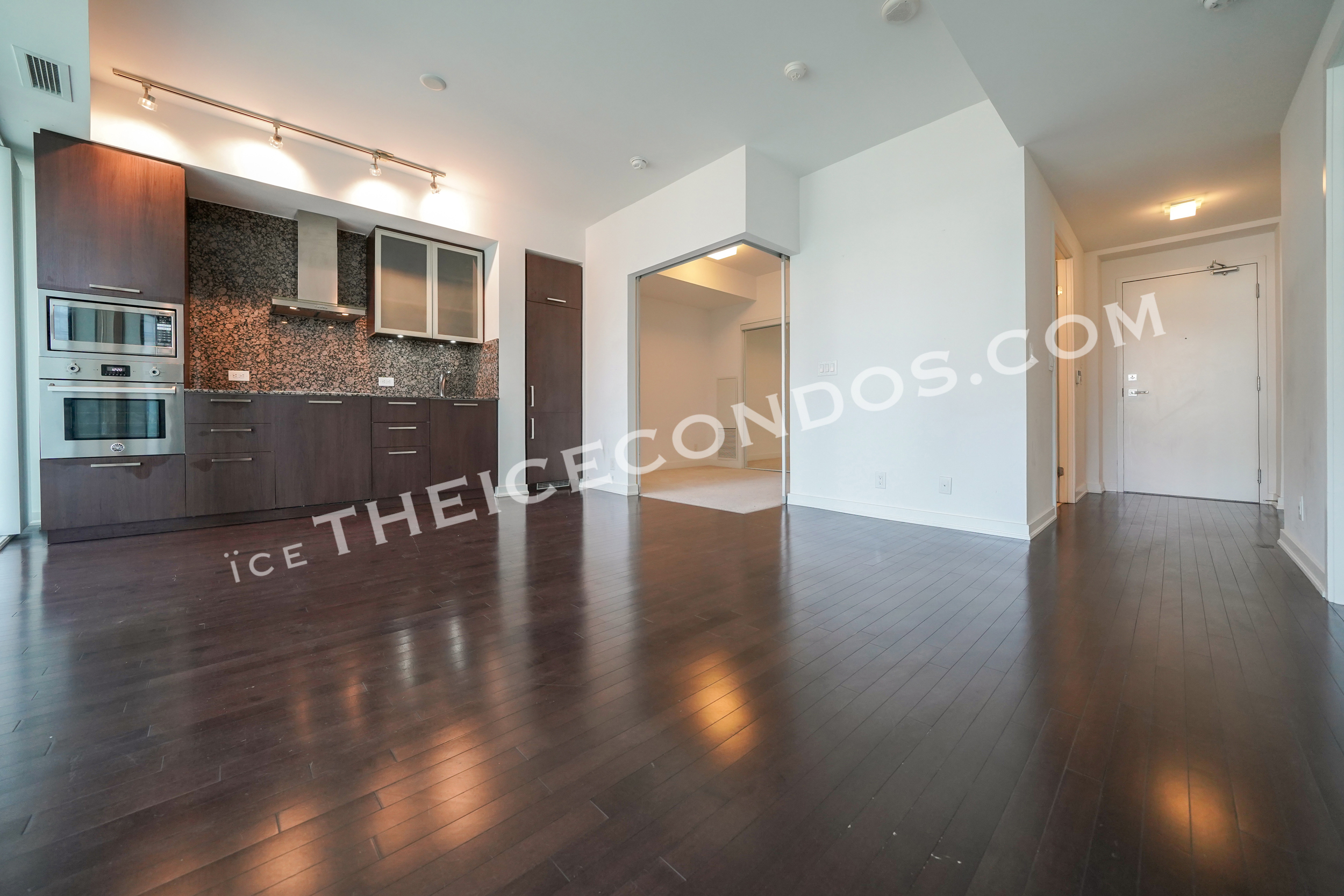 |
Living / Dining Area |
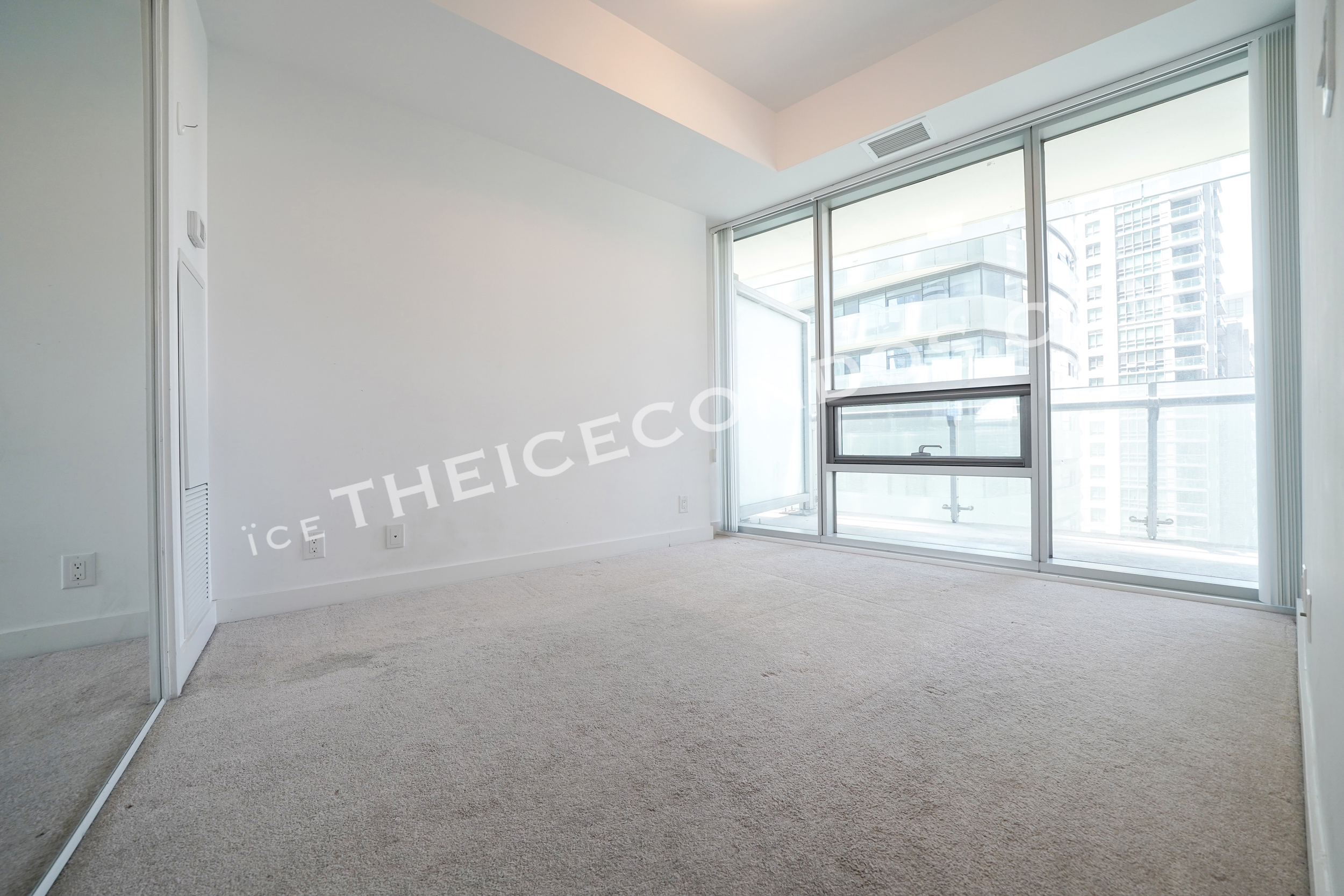 |
Master Bedroom |
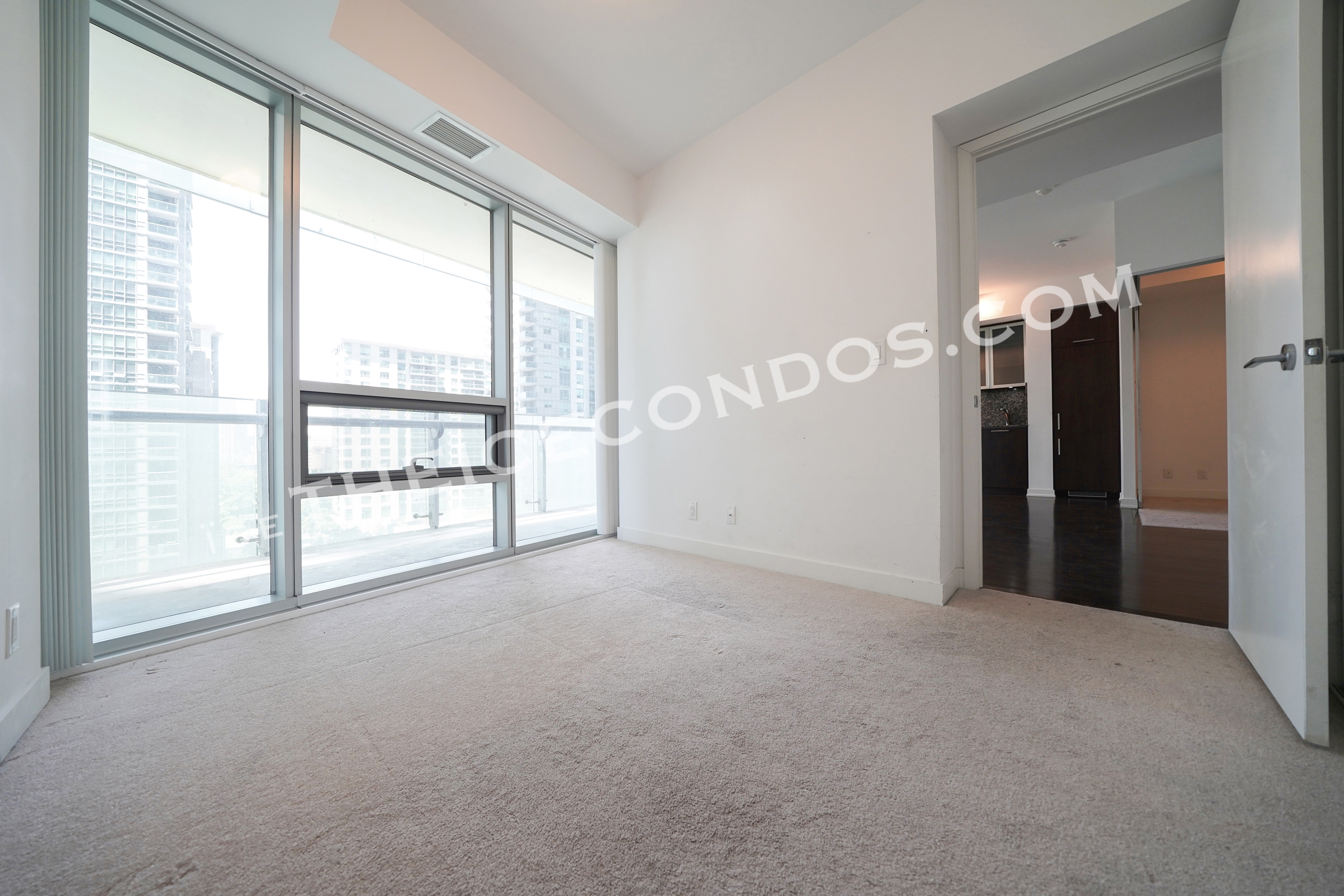 |
| Master Bedroom |
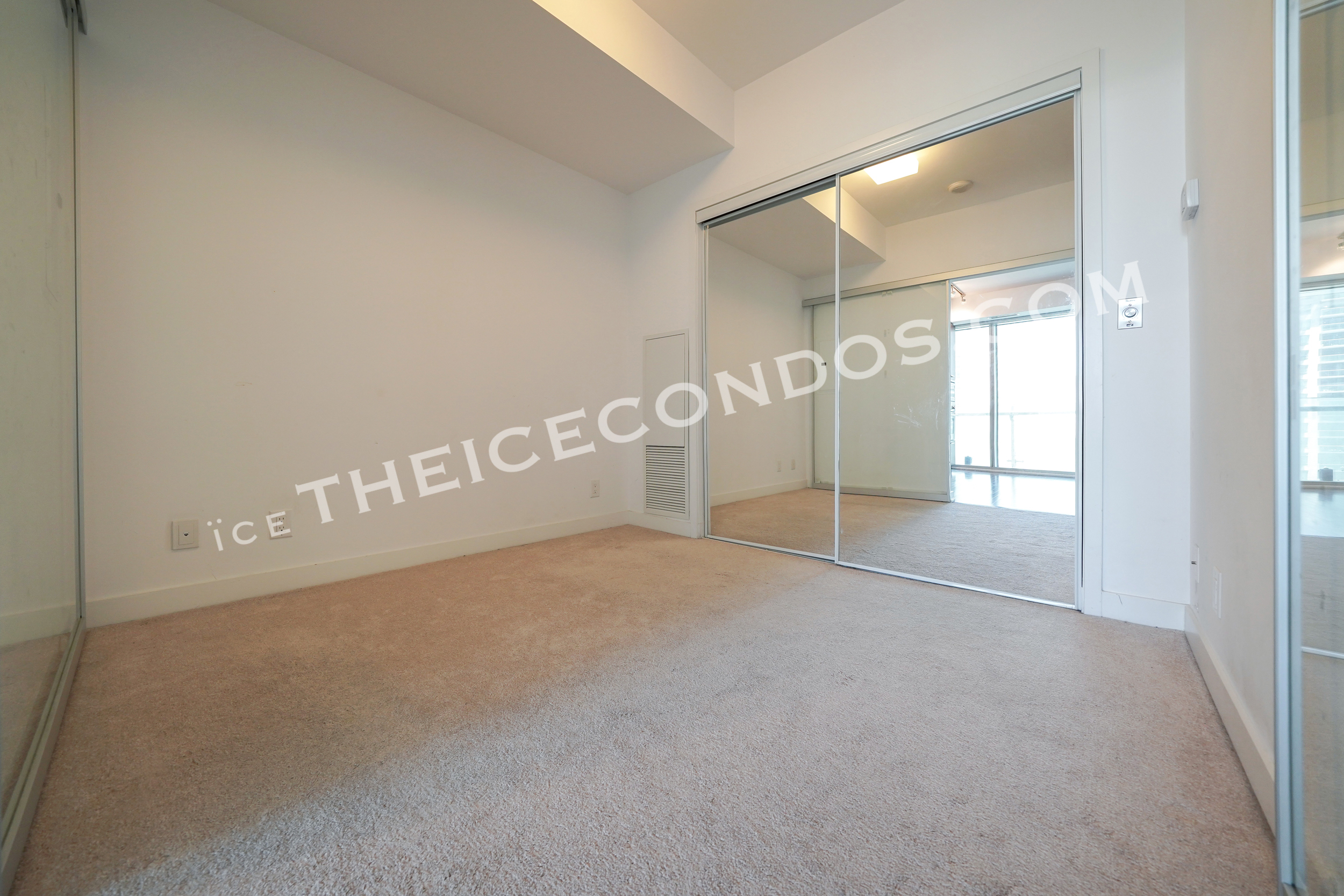 |
| 2nd Bedroom |
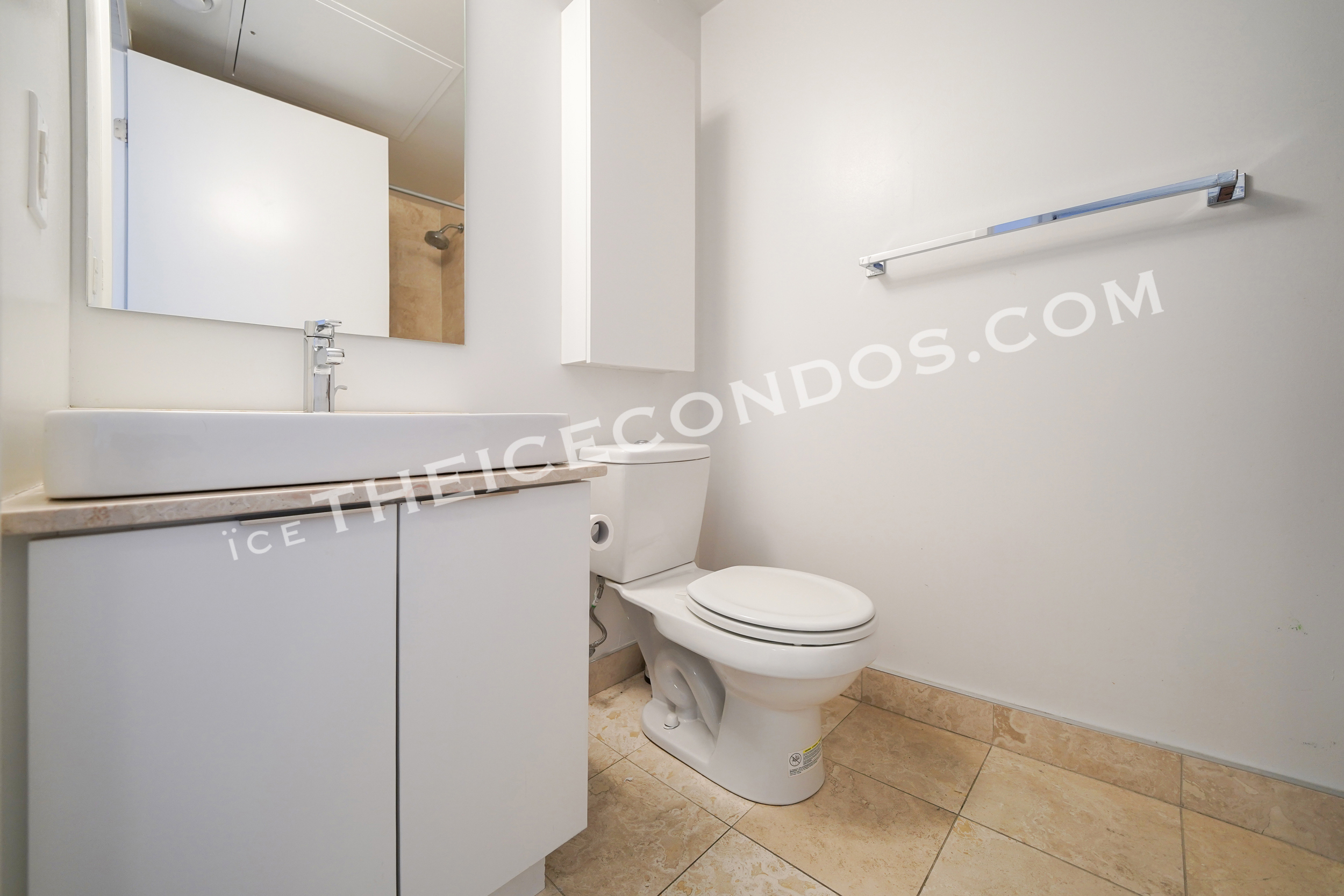 |
| Main Bath |
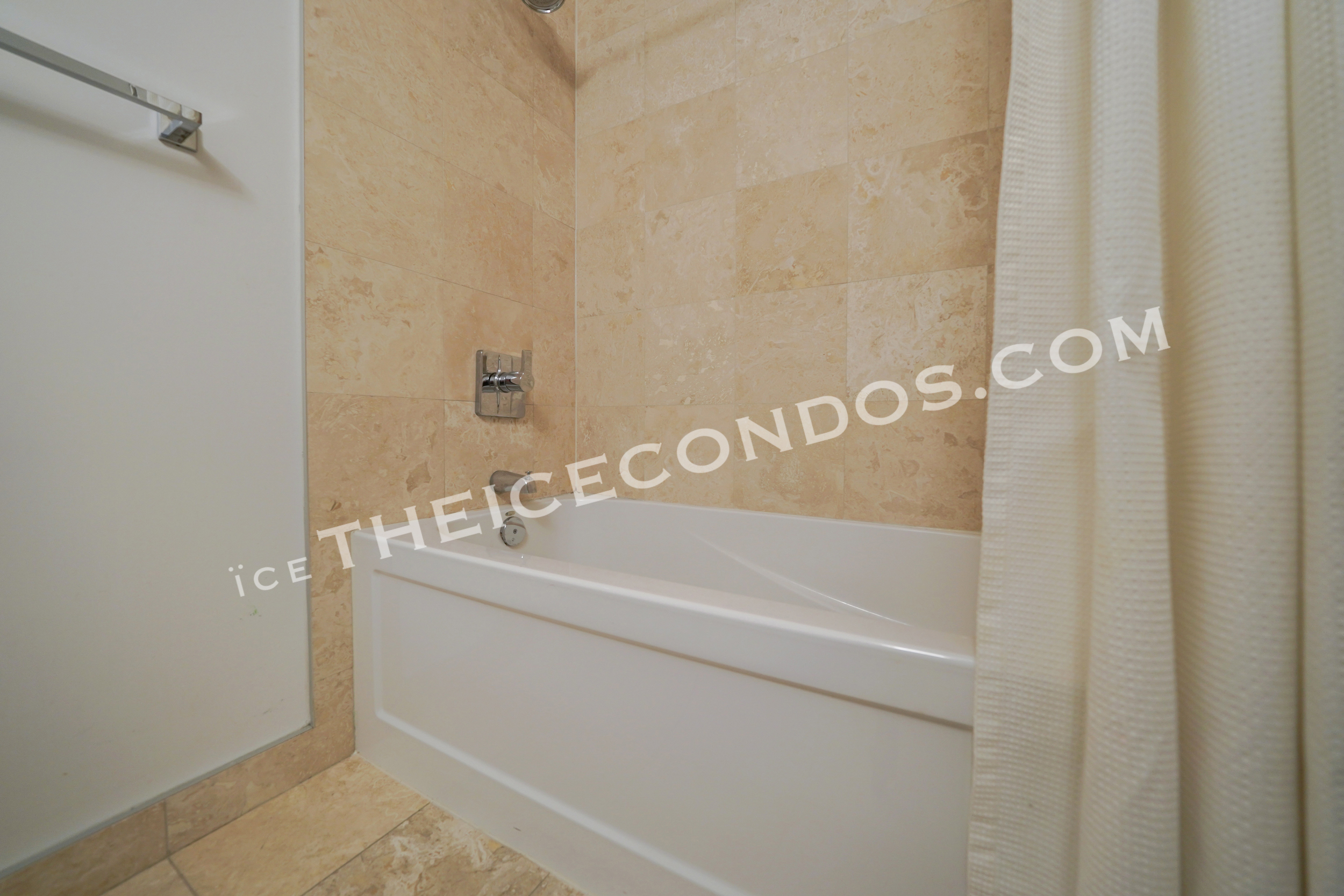 |
| Main Bath |
 |
| Balcony |
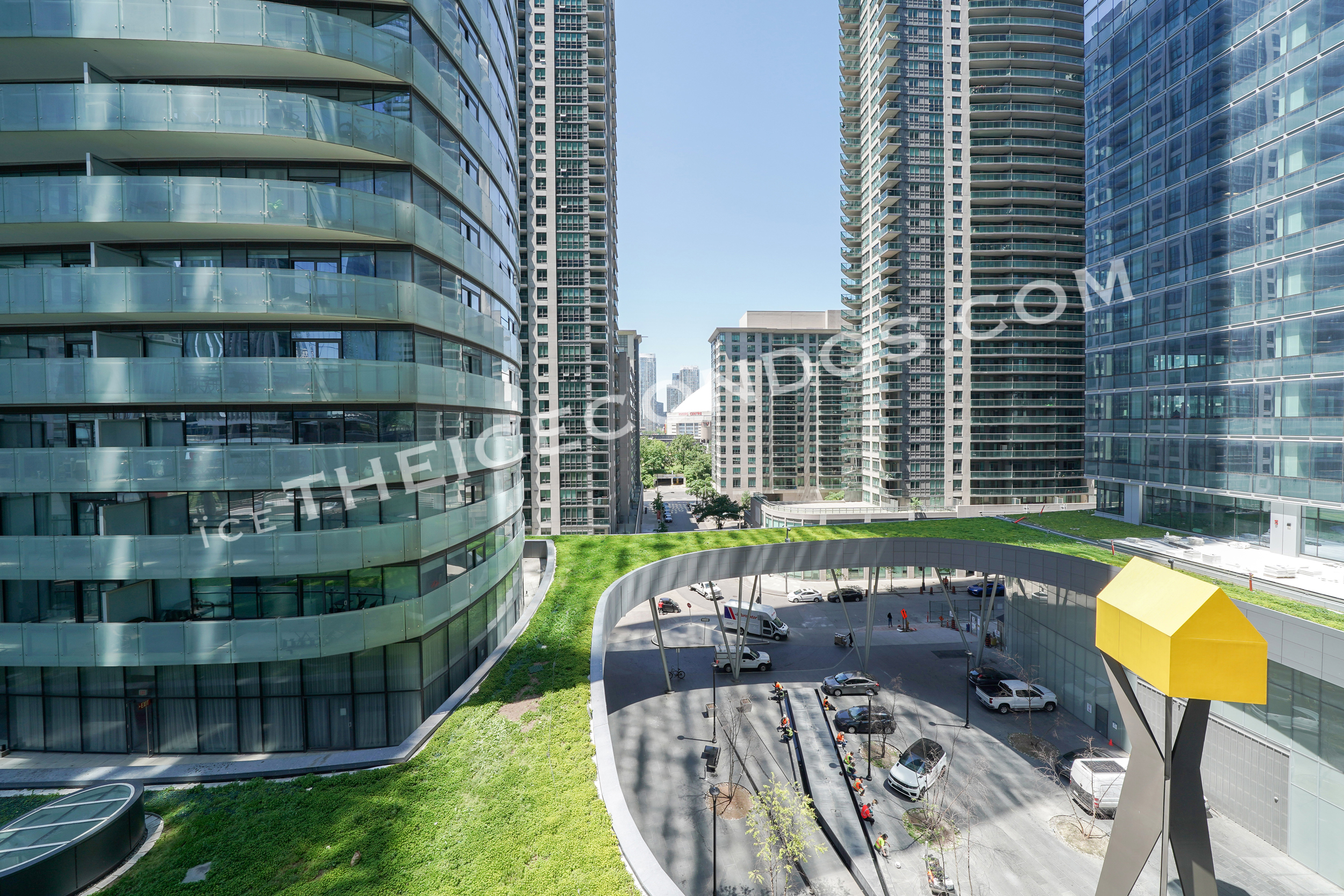 |
View |
 |
| Suite Floor Plan (Select To Enlarge) |
 |
| Located at the South West corner of York Street & Bremner Blvd. |
 |
| Entrance To 12 & 14 York Street Off Grand Trunk Crescent |
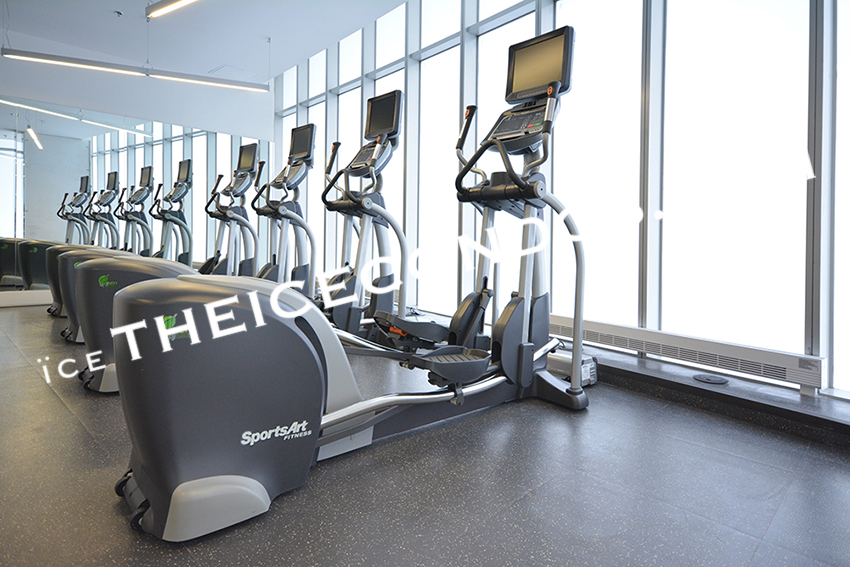 |
| Mezzanine Floor - Gym & Fitness |
 |
| Mezzanine Floor - Gym & Fitness |
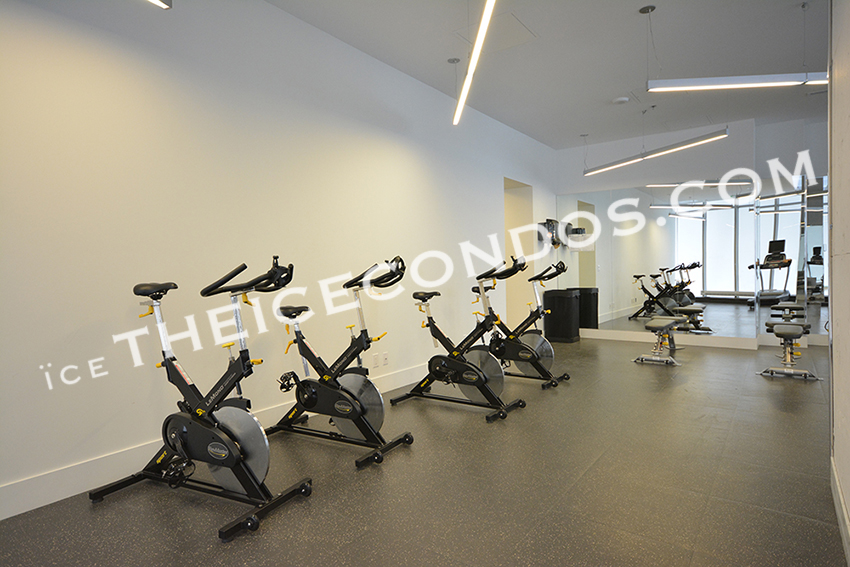 |
| Mezzanine Floor - Gym & Fitness |
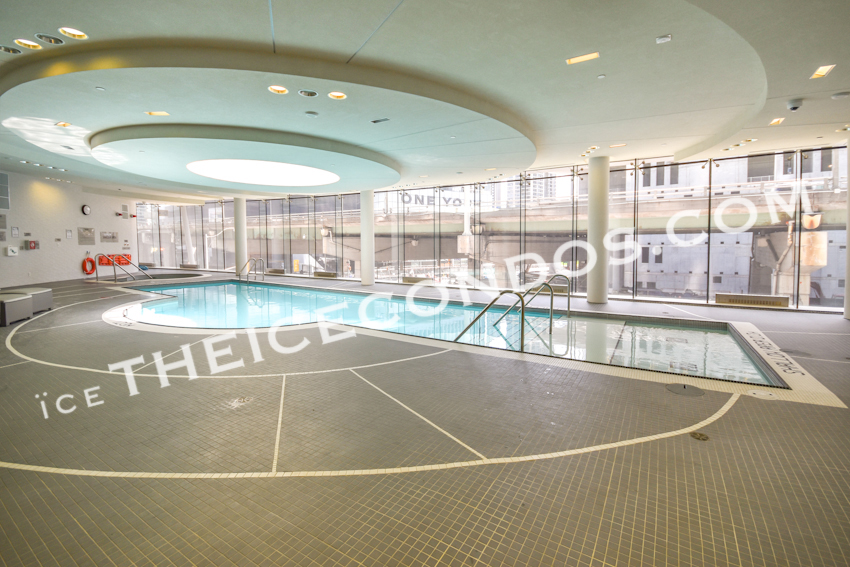 |
| Mezzanine Floor - Indoor Pool |
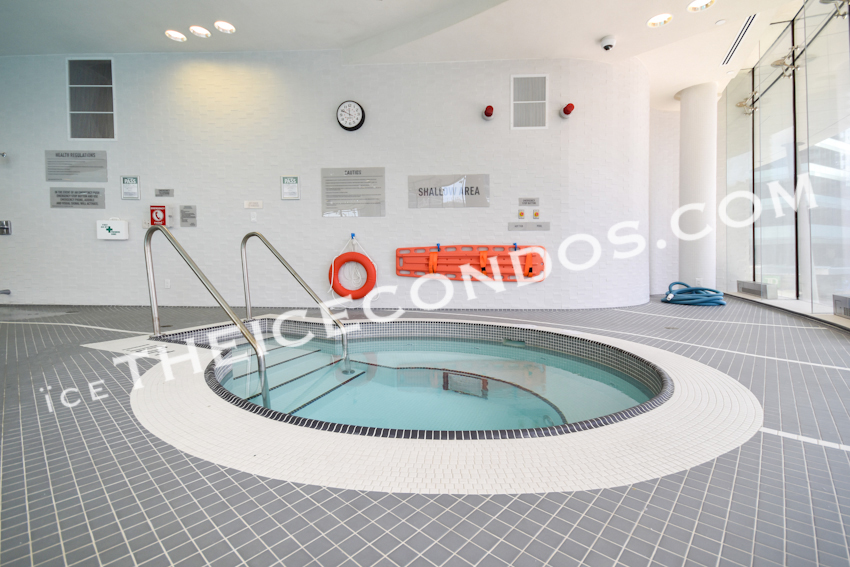 |
| Mezzanine Floor - Jacuzzi |
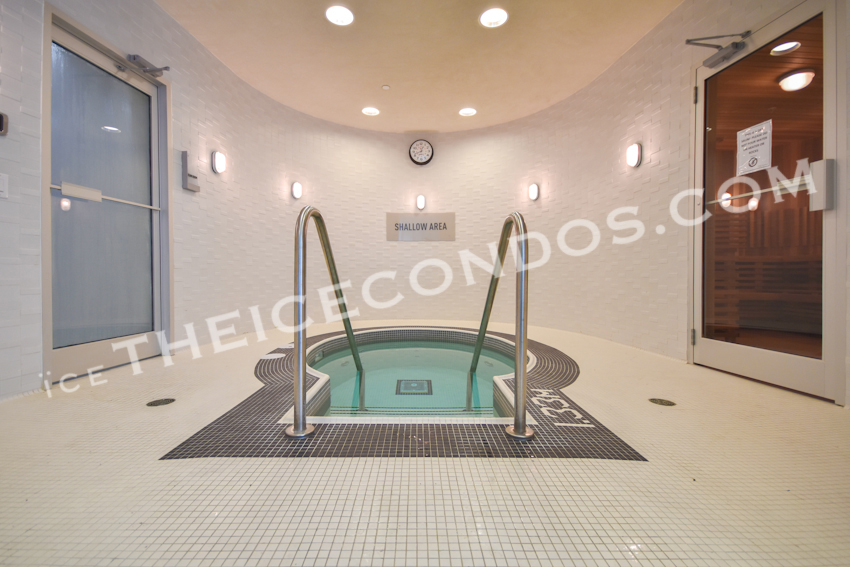 |
| Mezzanine Level - Cold Jacuzzi - Steam Room On Left & Sauna On Right |
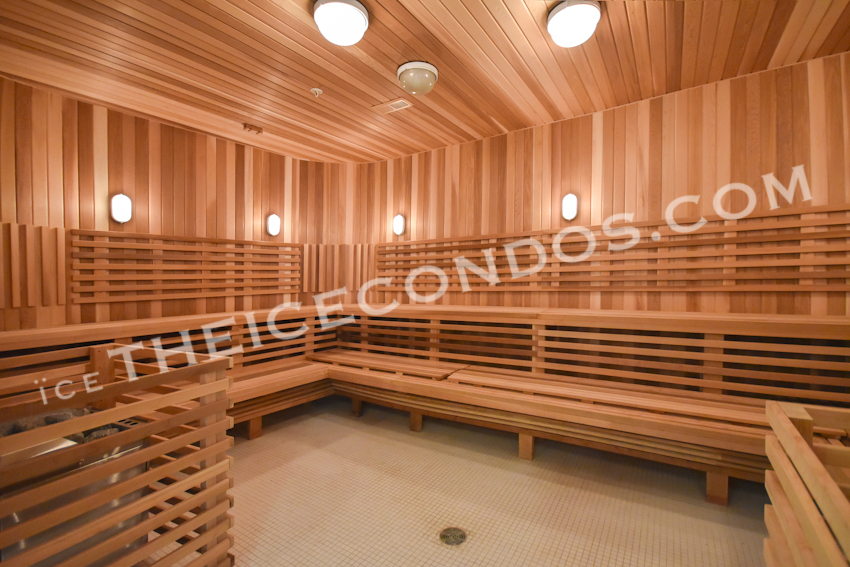 |
| Mezzanine Floor - Sauna |
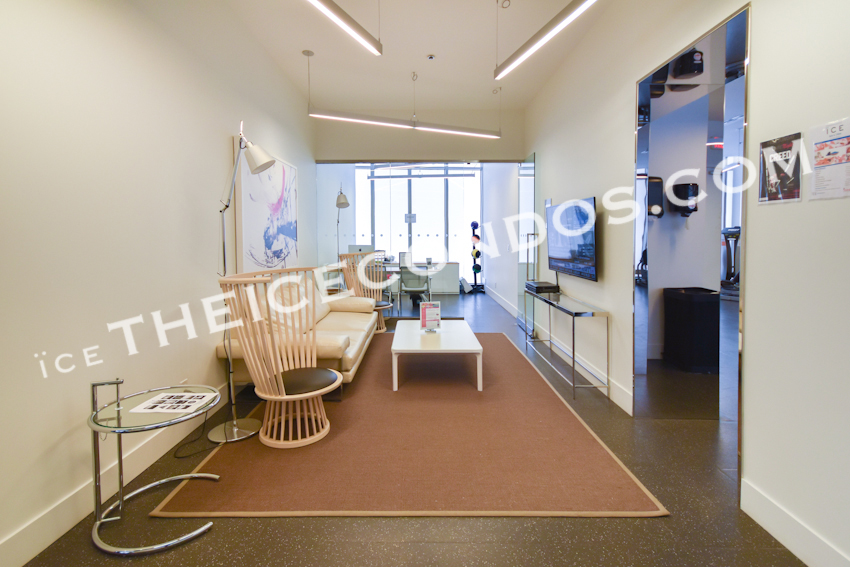 |
| Mezzanine Floor - Fitness Area |
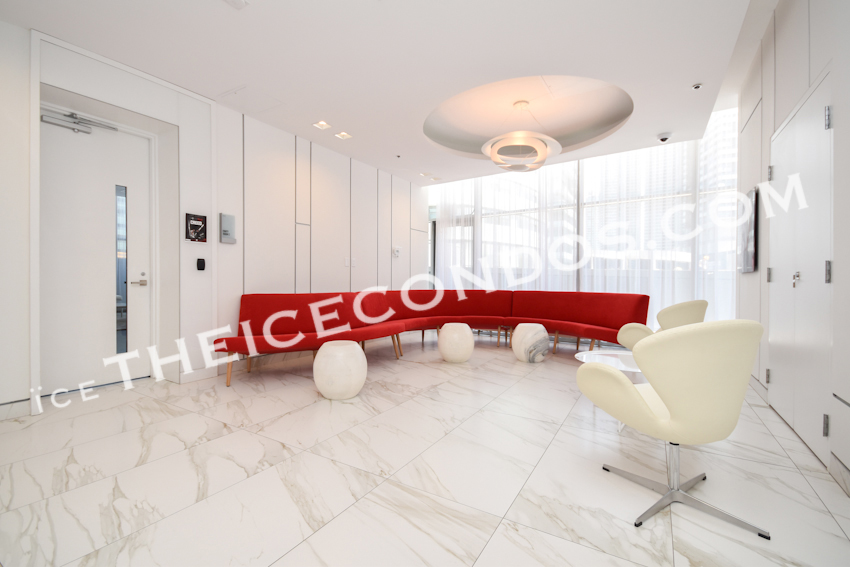 |
| 2nd Floor - Lounge |
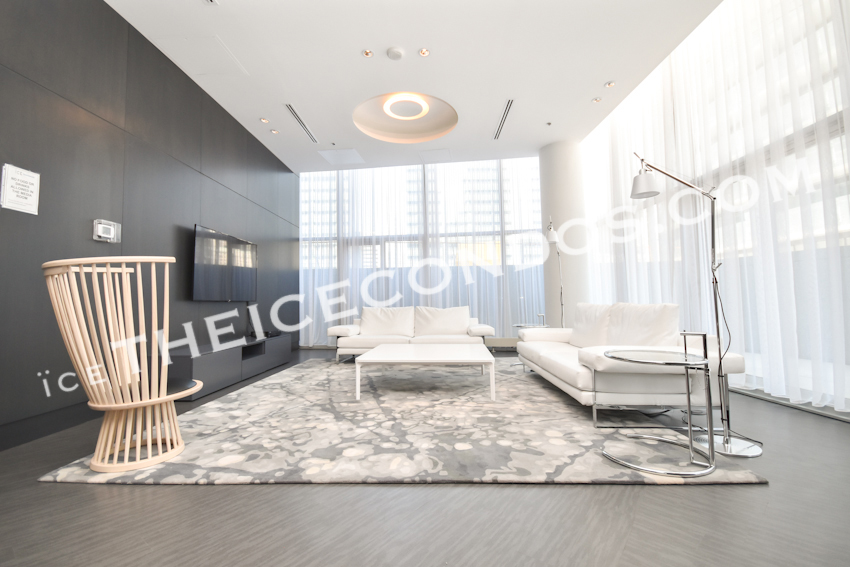 |
| 2nd Floor - Lounge |
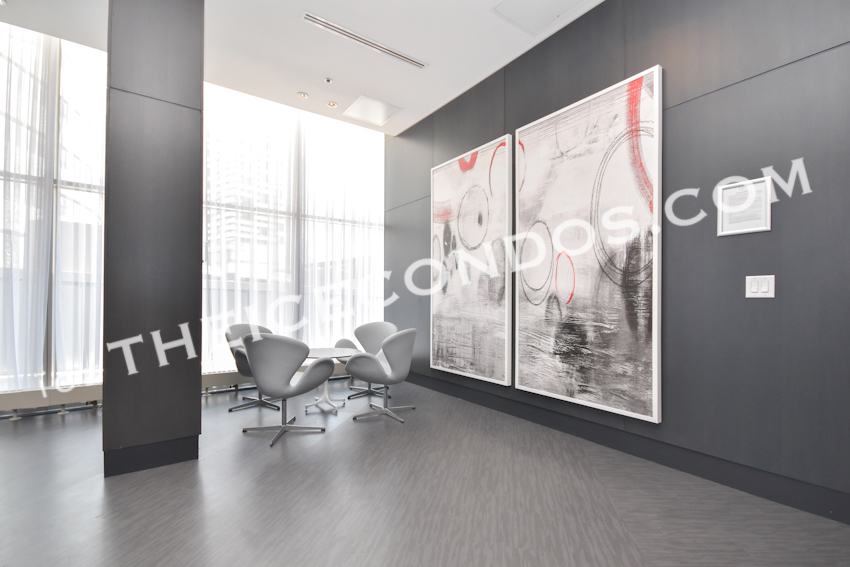 |
| 2nd Floor - Lounge |
 |
| 2nd Floor - Party Room Kitchen |
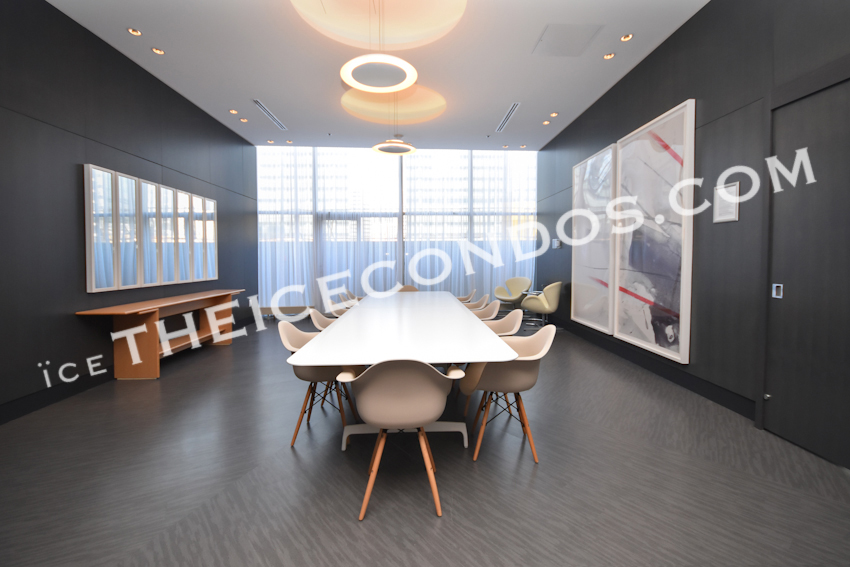 |
| 2nd Floor - Party Room Dining |
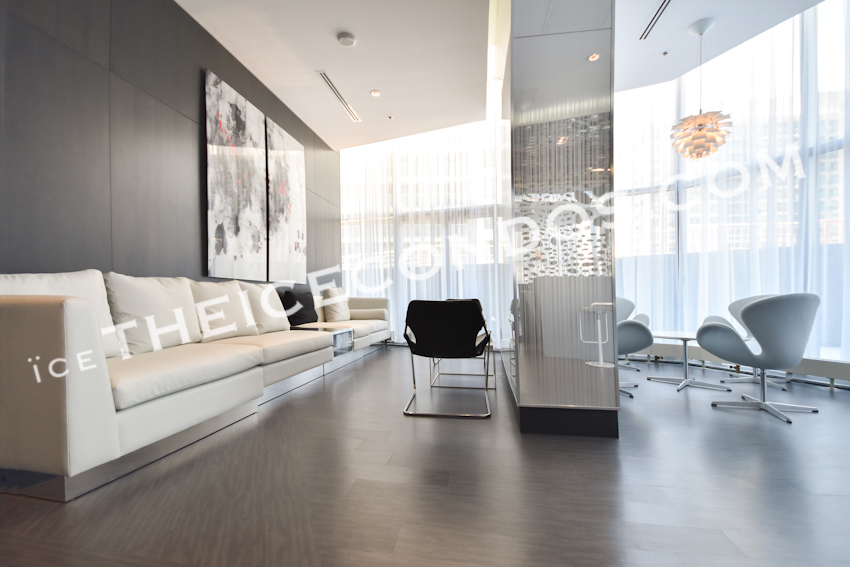 |
| 2nd Floor - Party Room |
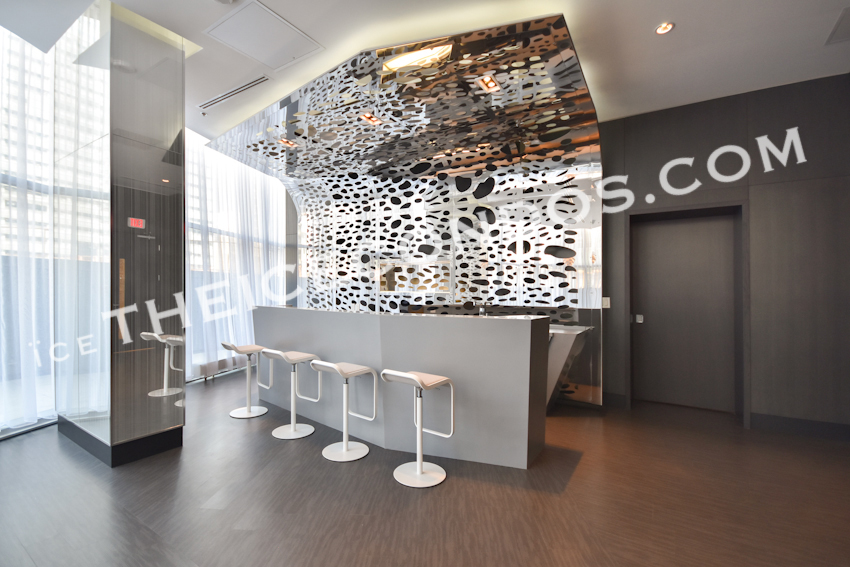 |
| 2nd Floor - Party Room |
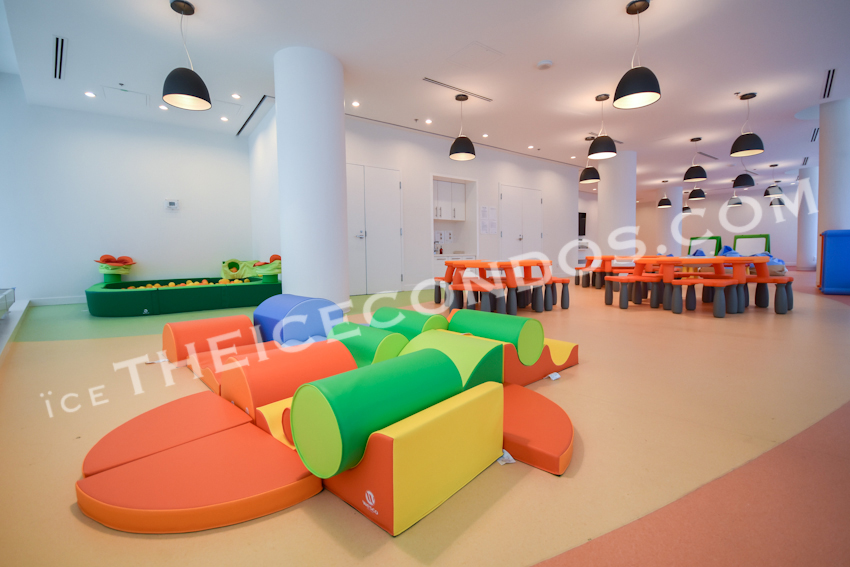 |
| Mezzanine Floor - Childrens Play Area |
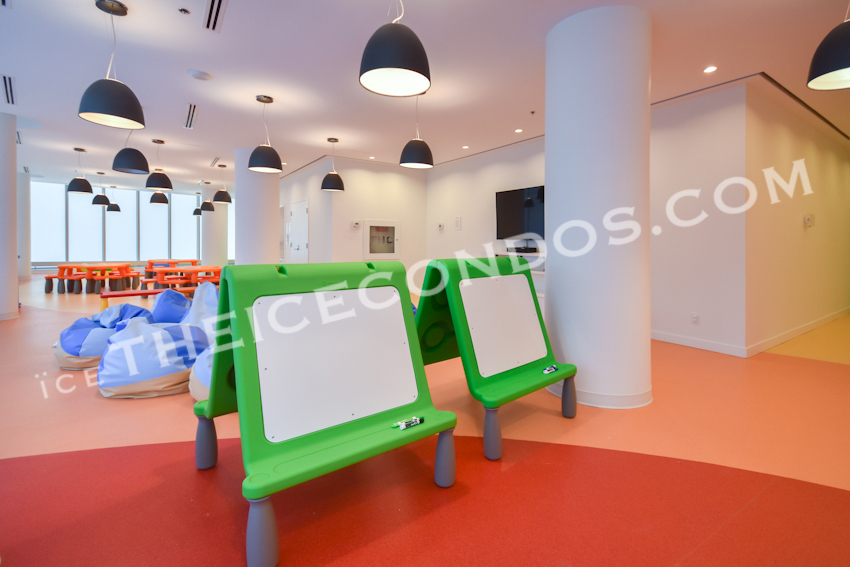 |
| Mezzanine Floor - Childrens Play Area |
 |
| Ground Floor - Access To The Underground PATH |
 |
| Ground Floor - Escalator Access To The Underground PATH |
|
|
|