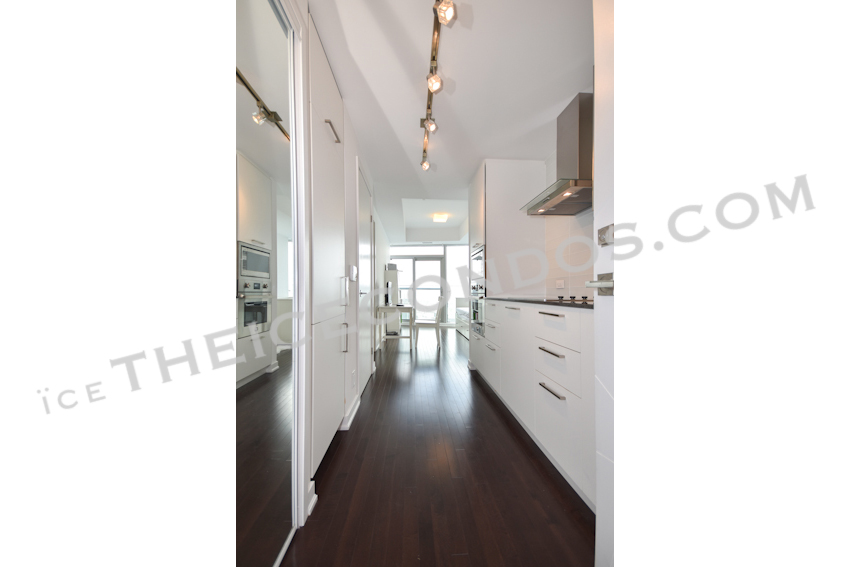 |
|
Entry |
|
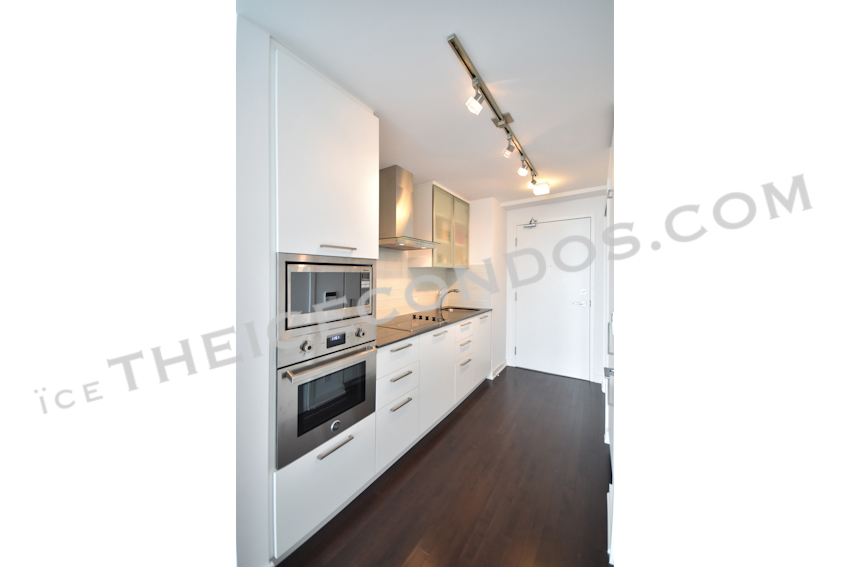 |
|
Kitchen |
|
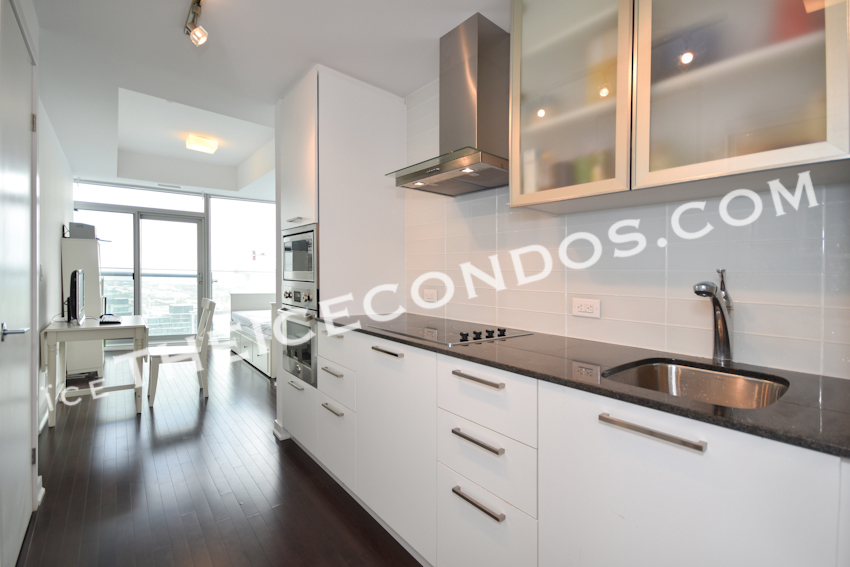 |
|
Kitchen |
|
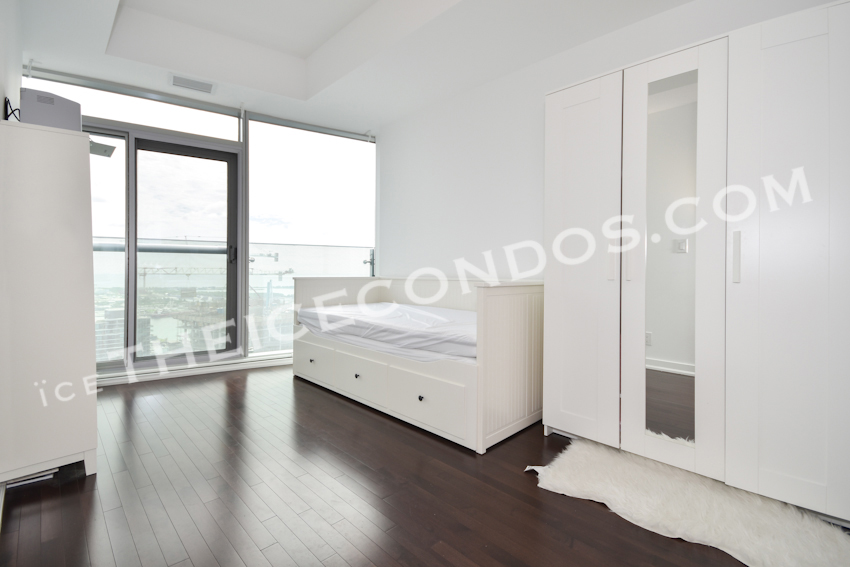 |
|
Living Area |
|
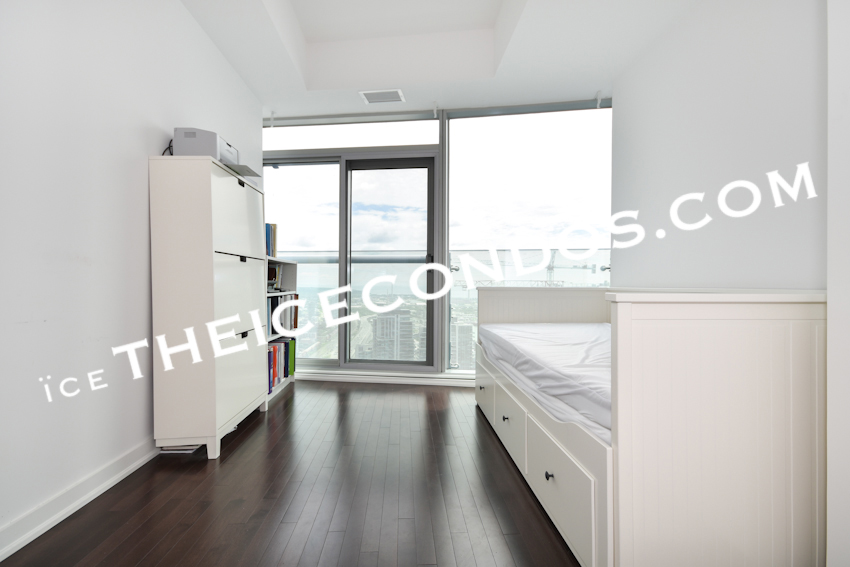 |
|
Living Area |
|
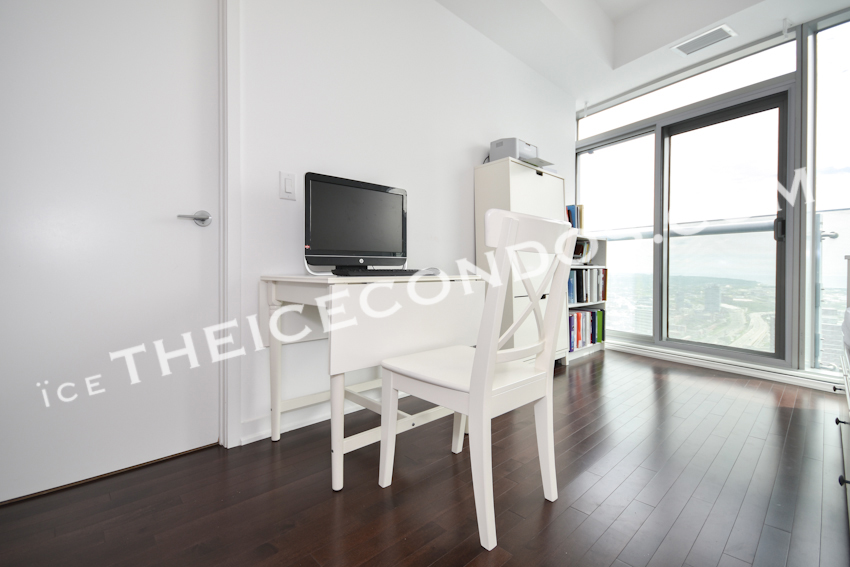 |
|
Living Area |
|
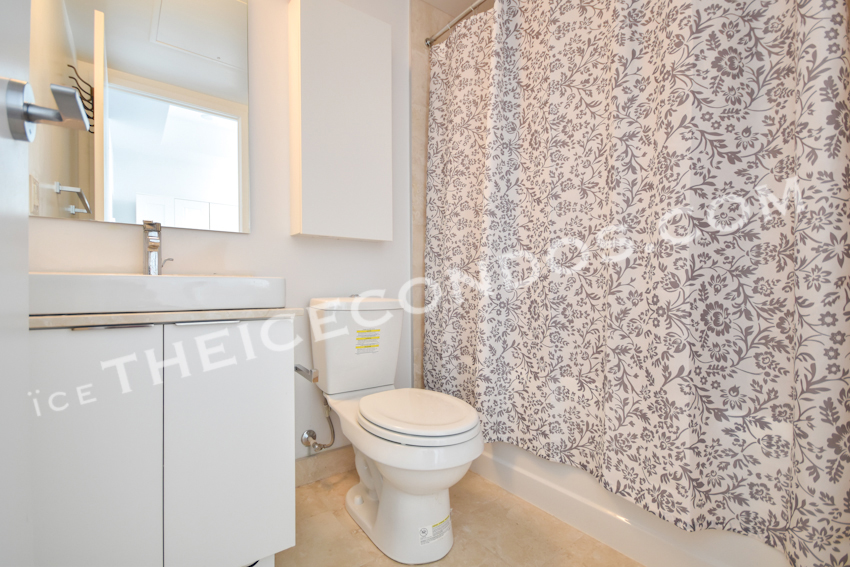 |
|
Bath |
|
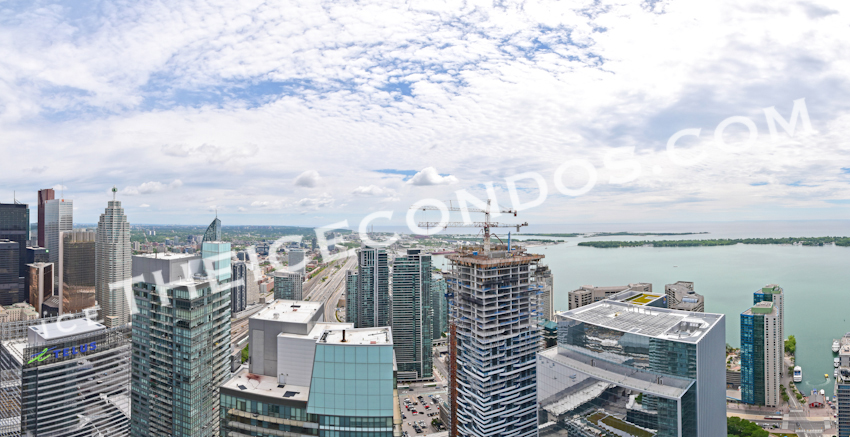 |
|
View |
|
 |
 |
Suite Floor Plan - Click On Photo For A Larger View | Mezzanine Level Amenties - Click On Photo For A Larger View |
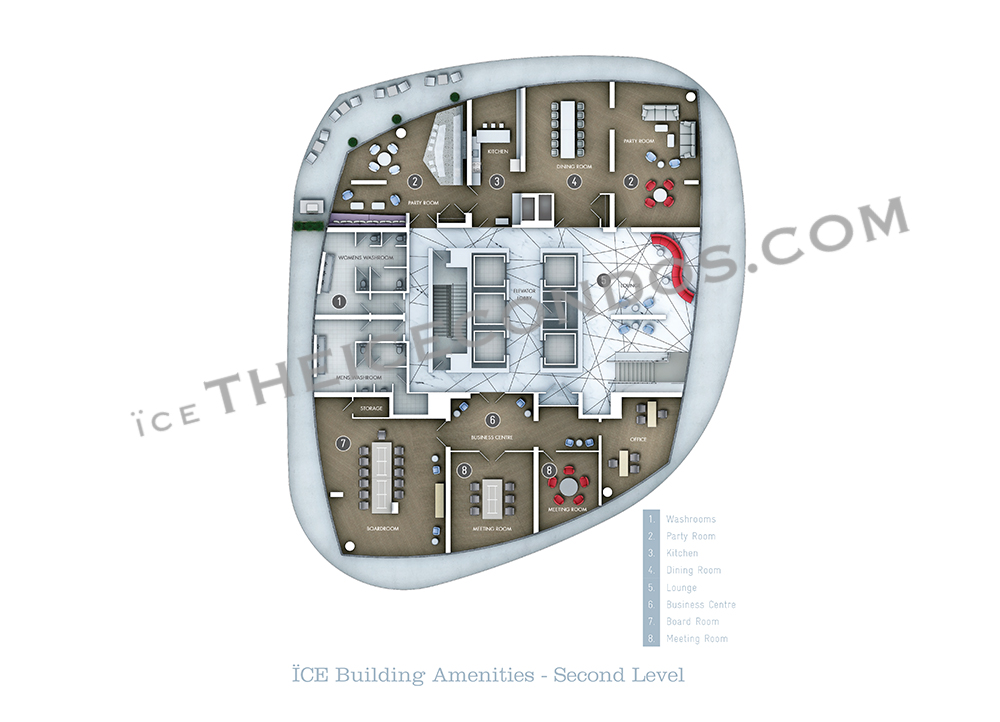 |
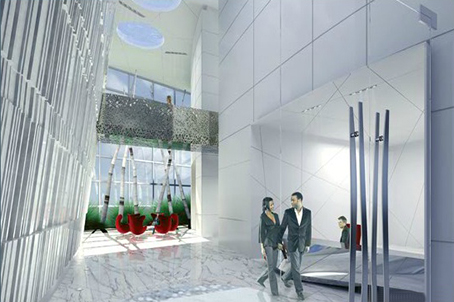 |
| 2nd Floor - 12 York Street - Click On Photo For A Larger View | Artist Concept - Lobby |
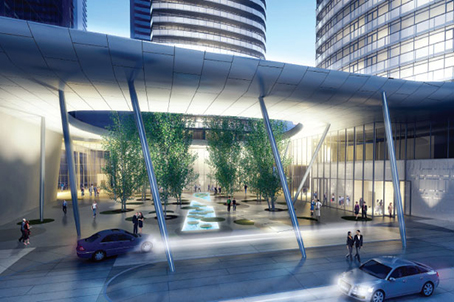 |
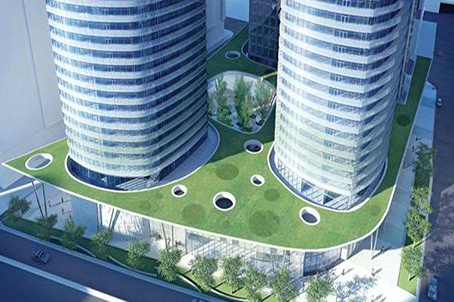 |
| Artist Concept - Entry | Artist Concept - Ice Condos |
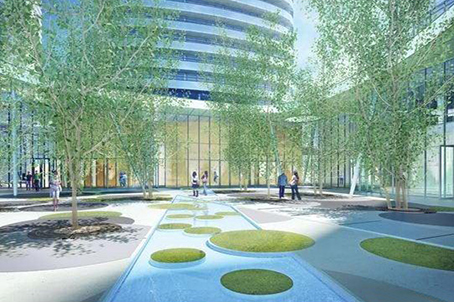 |
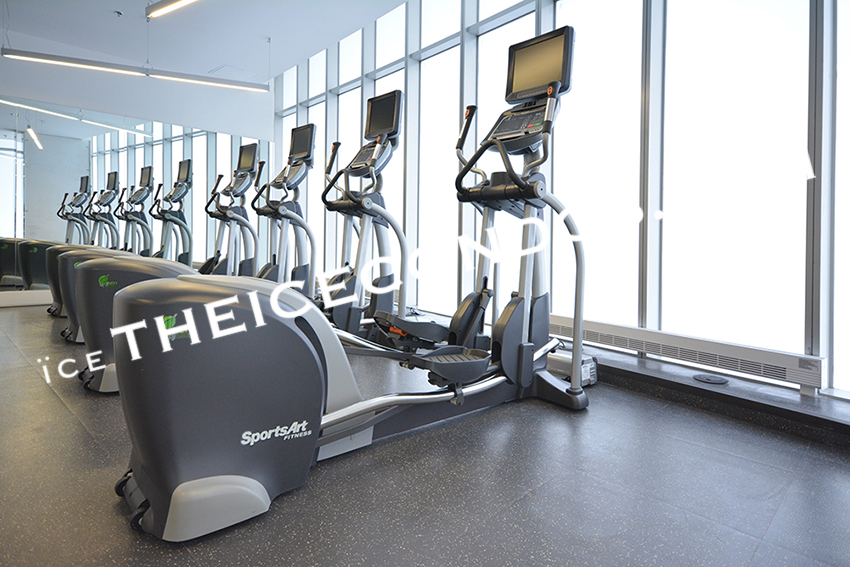 |
| Artist Concept - Courtyard | Mezzanine Level - Gym & Fitness Area |
 |
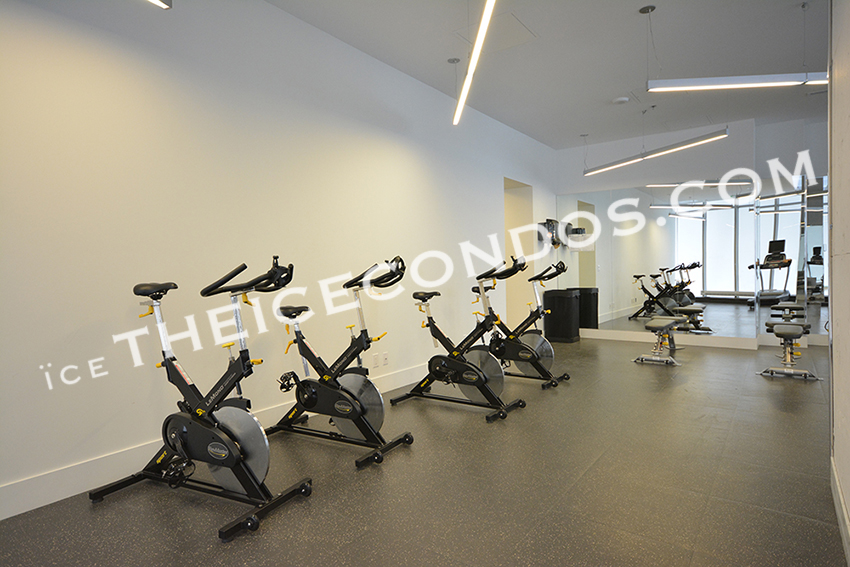 |
| Mezzanine Level - Gym & Fitness Area | Mezzanine Level - Gym & Fitness Area |
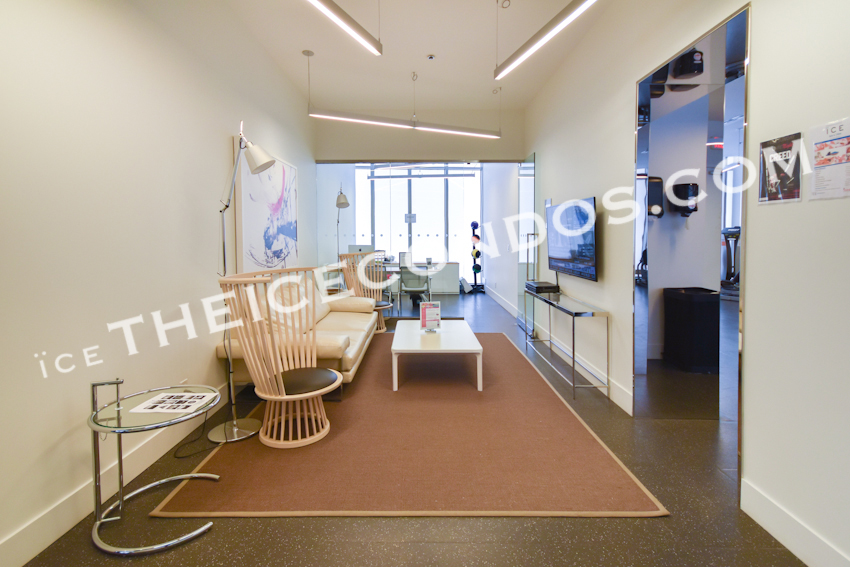 |
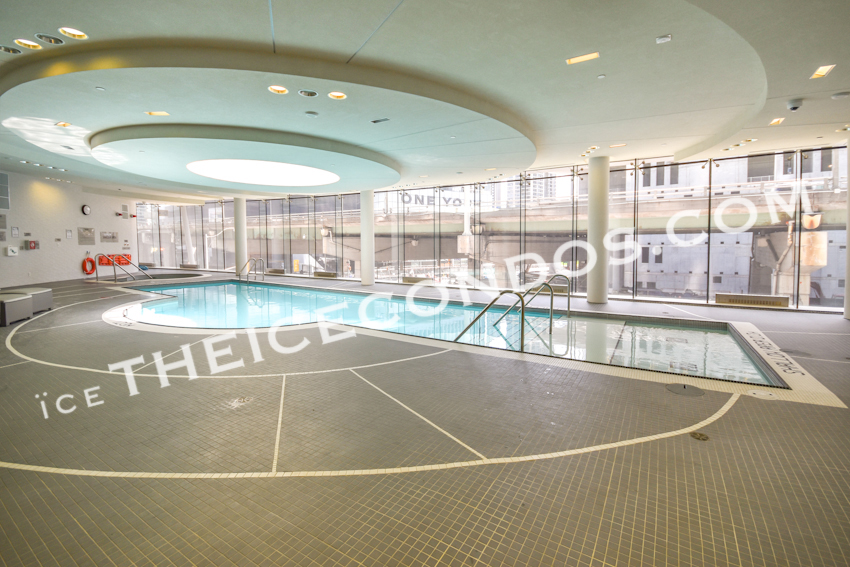 |
| Mezzanine Level - Fitness Area | Mezzanine Level - Indoor Pool |
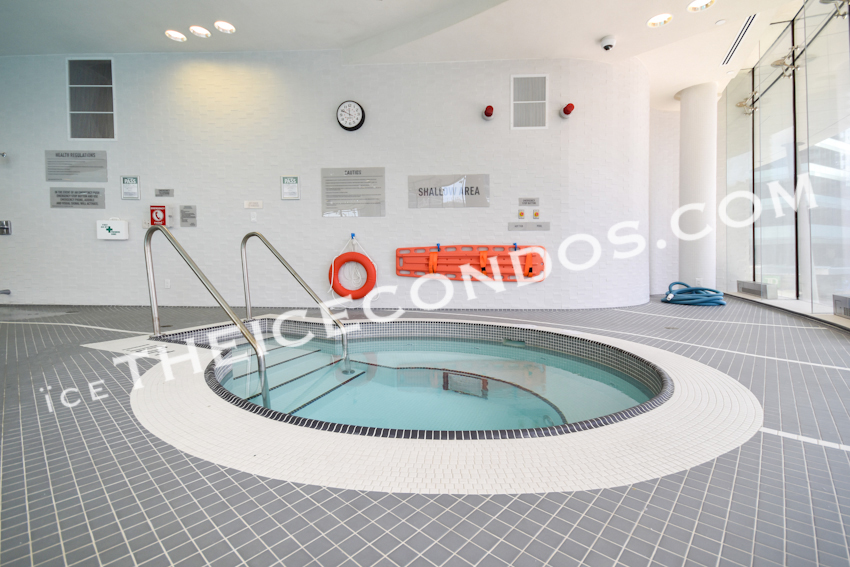 |
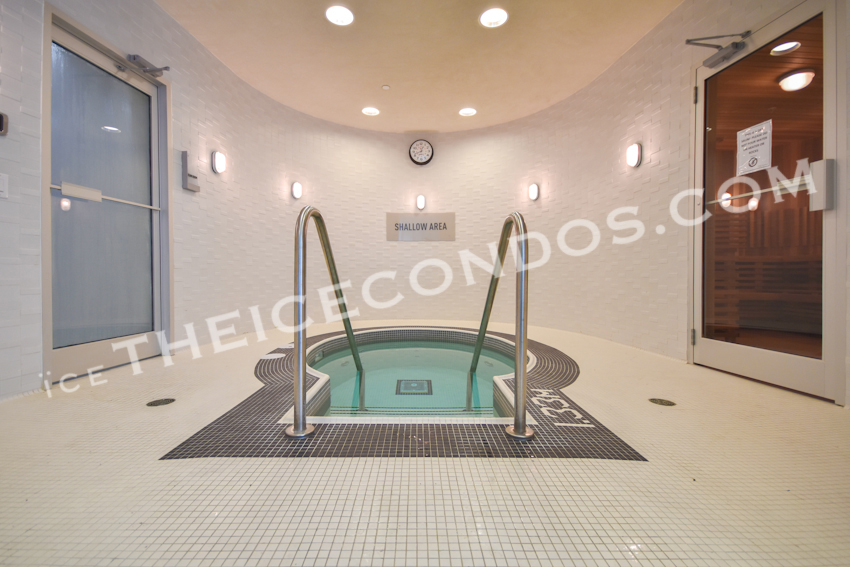 |
| Mezzanine Level - Jacuzzi | Mezzanine Level - Cold Jacuzzi, Steam Room & Sauna |
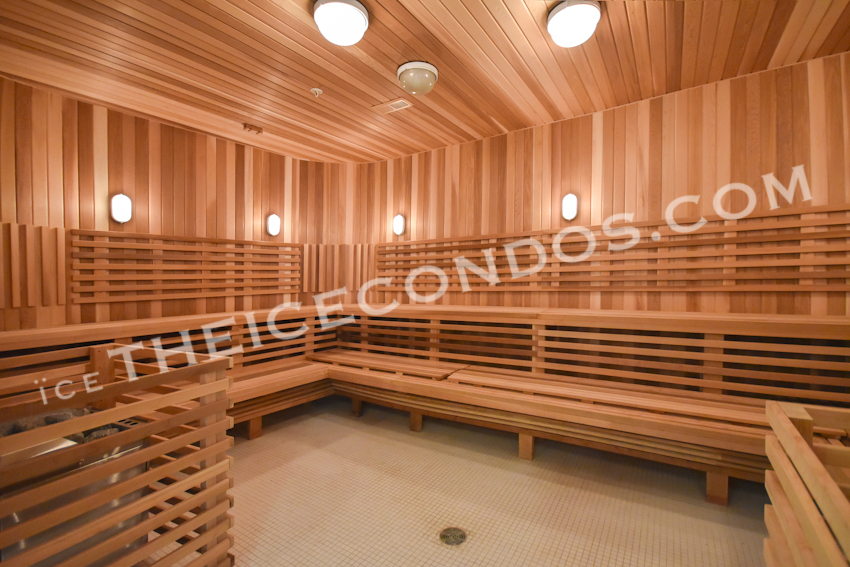 |
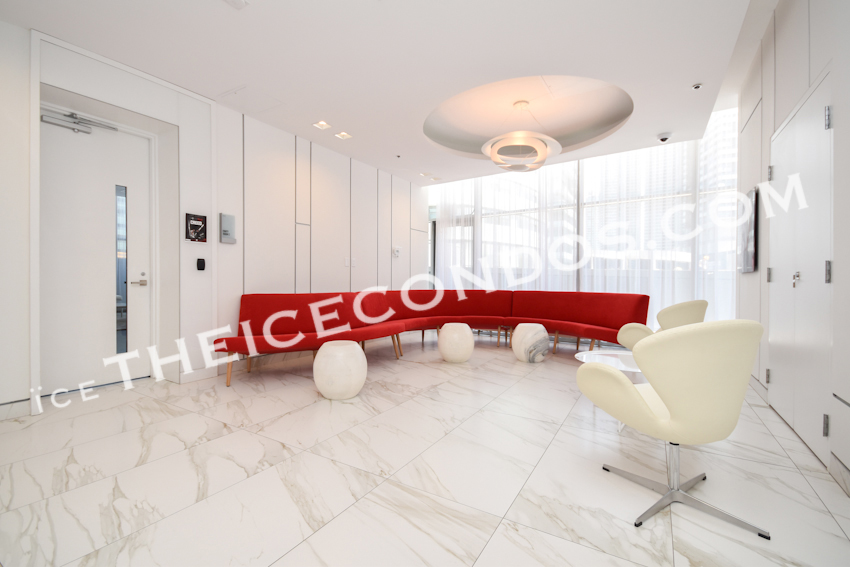 |
| Mezzanine Level - Sauna | 2nd Floor - Common Area Lounge |
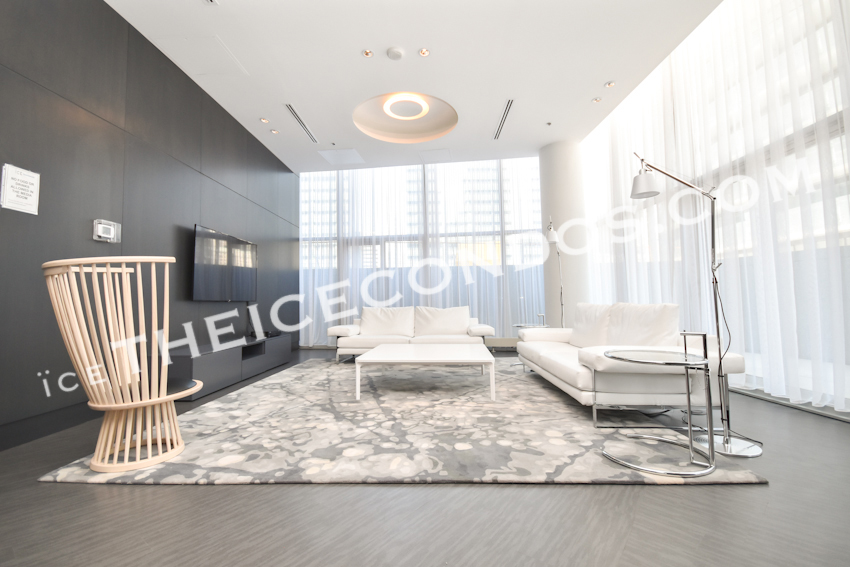 |
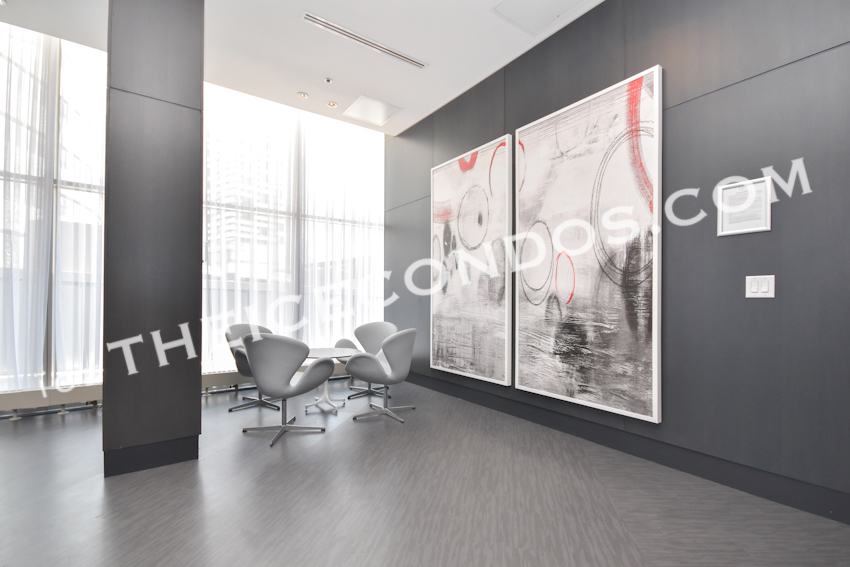 |
| 2nd Floor -Party Room | 2nd Floor -Party Room |
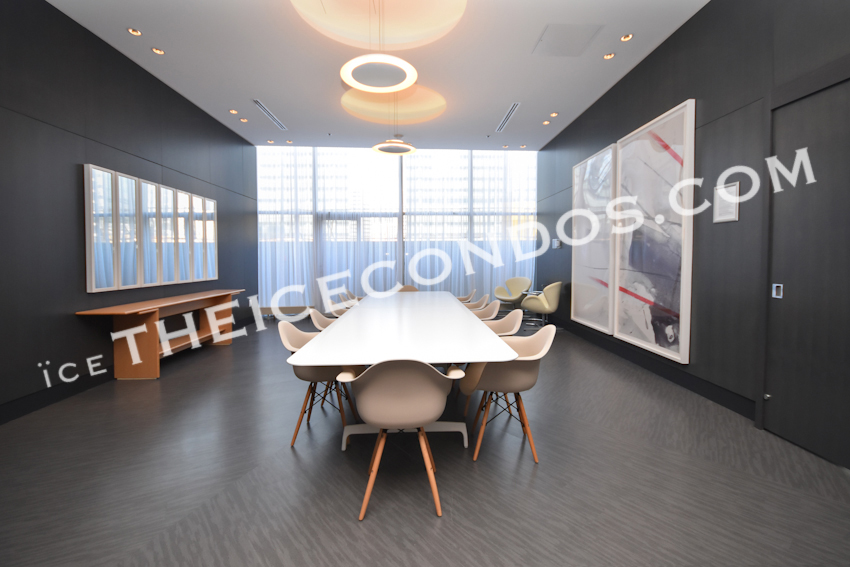 |
 |
| 2nd Floor -Party Room Dining Area | 2nd Floor -Party Room Kitchen |
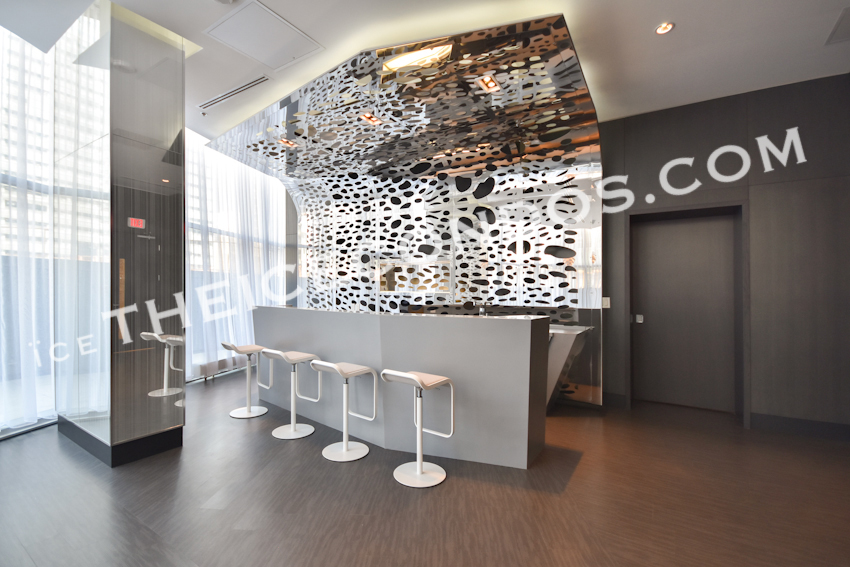 |
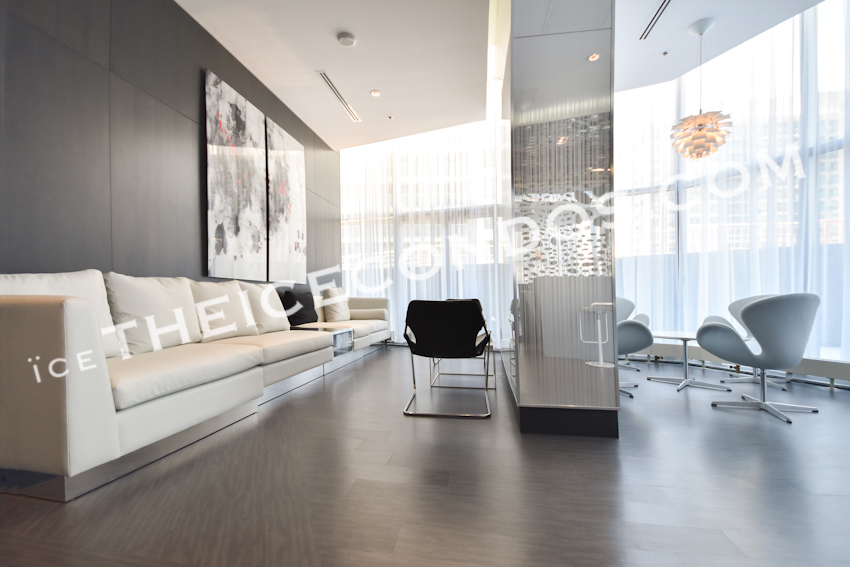 |
| 2nd Floor - Lounge | 2nd Floor - Lounge |
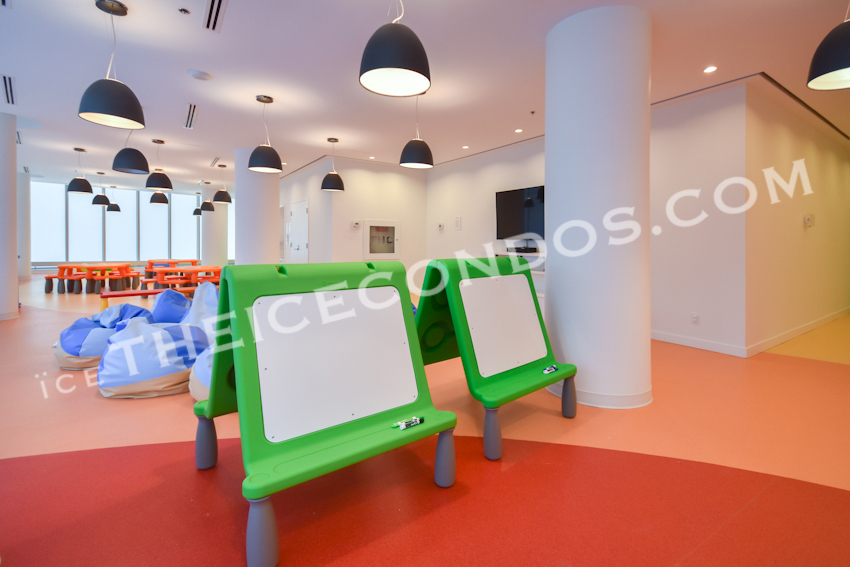 |
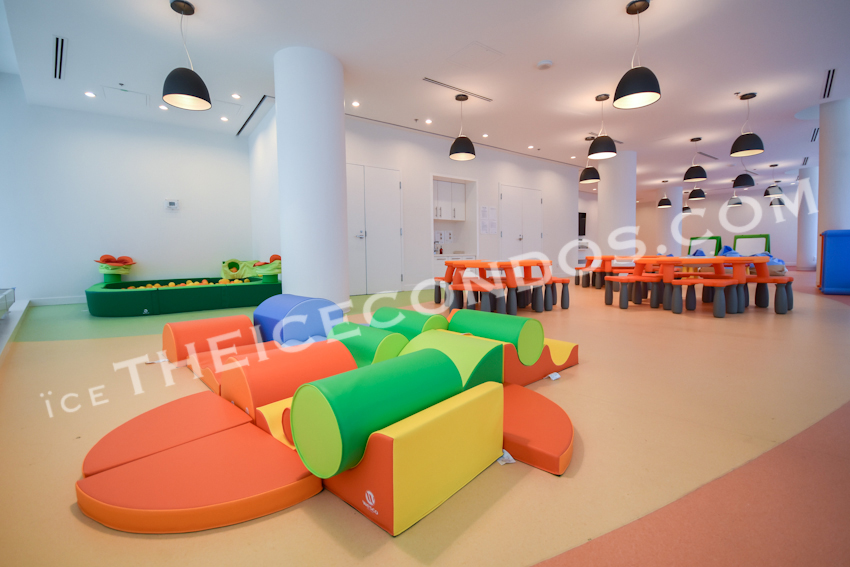 |
| Mezzanine Level - Children's Play Area | Mezzanine Level - Children's Play Area |
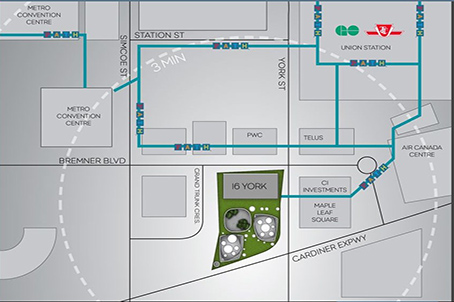 |
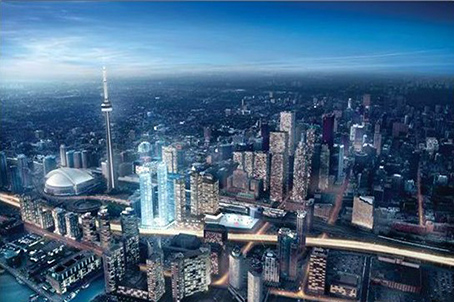 |
| PATH Connection | Ice Condos Location |
 |
|
| Artist Concept - Urban Firefly Public Art | |
|
|
|
|